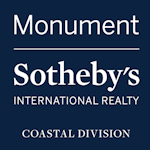21775 PINE HAVEN ROAD, LINCOLN, DE, 19960
21775 PINE HAVEN ROADLINCOLN, DE 19960




NEW Construction rancher style home in Lincoln, De on beautiful 0.57 acre secluded lot backing up to a tree line. Expected completion is 30days from ratified contract. Gravity septic to be installed. Interior photos are of another location but same model. This 3 bedroom home has 2 full bathrooms, spacious living room & separate laundry room. The builder is offering a stainless steel kitchen appliances package as well as granite countertops. This home would be great for a first time buyer, second or vacation home or airbnb. Only 15-20 min drive to Lewes beaches & 5-10 min to Broadkill Beach. HVAC system is American standard, faucets are Moen, carpet in bedrooms and vinyl flooring in kitchen, living room and bathrooms. Kitchen cabinets will be white or light gray / 15 Hampton Bay. Kitchen island is optional. Open floor plan! Gravel driveway, a new shed & a one car detached garage are added bonus for the new homeowner. Check out this great open floor plan rancher home & schedule your showing now!
| 3 weeks ago | Status changed to Active Under Contract | |
| 3 weeks ago | Listing updated with changes from the MLS® | |
| 3 months ago | Price changed to $355,900 | |
| 9 months ago | Listing first seen on site |

The real estate listing information is provided by Bright MLS is for the consumer's personal, non-commercial use and may not be used for any purpose other than to identify prospective properties consumer may be interested in purchasing. Any information relating to real estate for sale or lease referenced on this web site comes from the Internet Data Exchange (IDX) program of the Bright MLS. This web site references real estate listing(s) held by a brokerage firm other than the broker and/or agent who owns this web site. The accuracy of all information is deemed reliable but not guaranteed and should be personally verified through personal inspection by and/or with the appropriate professionals. Properties in listings may have been sold or may no longer be available. The data contained herein is copyrighted by Bright MLS and is protected by all applicable copyright laws. Any unauthorized collection or dissemination of this information is in violation of copyright laws and is strictly prohibited. Copyright © 2020 Bright MLS. All rights reserved.

Did you know? You can invite friends and family to your search. They can join your search, rate and discuss listings with you.