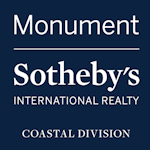21730 Lovers Lane, Rock Hall, MD, 21661
21730 Lovers Lane Rock Hall, MD 21661




****** $5,000 closing credit that you can add on to a USDA loan and practically get in the home for nothing!! : HOME IS EXPECTED TO BE DELIVERED BY END OF MAY! Welcome to 21730 Lover Lane, your future haven in the heart of Rock Hall, MD! Nestled on a serene half-acre lot, this soon-to-be-built rancher is the epitome of modern comfort and stylish living. Step into a world of warmth and coziness as you explore the thoughtfully designed 3-bedroom, 2-bathroom layout, offering a perfect balance of space and intimacy. With a living square footage of 1200 sq/ft, this home provides an inviting atmosphere for both relaxation and entertaining. Imagine mornings filled with natural light streaming through the windows, casting a gentle glow across the spacious living areas. The kitchen, a chef's delight, will be a focal point for culinary creations, featuring modern appliances and a layout that seamlessly connects with the rest of the home. But the allure doesn't end there - step outside onto your decks, seamlessly integrated into the design, adding an additional 100 sq/ft to the total square footage. Picture yourself enjoying sunsets and breezy evenings with loved ones, creating memories that will last a lifetime. Situated on a generous half-acre lot, the property boasts a perfect blend of privacy and community. Embrace the luxury of a tranquil setting. Pictures are for illustrational purposes only and the final product may vary.
| a week ago | Listing updated with changes from the MLS® | |
| 4 months ago | Listing first seen online |

The real estate listing information is provided by Bright MLS is for the consumer's personal, non-commercial use and may not be used for any purpose other than to identify prospective properties consumer may be interested in purchasing. Any information relating to real estate for sale or lease referenced on this web site comes from the Internet Data Exchange (IDX) program of the Bright MLS. This web site references real estate listing(s) held by a brokerage firm other than the broker and/or agent who owns this web site. The accuracy of all information is deemed reliable but not guaranteed and should be personally verified through personal inspection by and/or with the appropriate professionals. Properties in listings may have been sold or may no longer be available. The data contained herein is copyrighted by Bright MLS and is protected by all applicable copyright laws. Any unauthorized collection or dissemination of this information is in violation of copyright laws and is strictly prohibited. Copyright © 2020 Bright MLS. All rights reserved.

Did you know? You can invite friends and family to your search. They can join your search, rate and discuss listings with you.