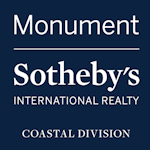11762 Buckingham Drive, Delmar, DE, 19940
11762 Buckingham Drive Delmar, DE 19940




Contemporary 3-4BR/2.5BA *plus* a 1BR/1BA in-law suite w/separate entrance - in Delmar's Yorkshire Community, Delmar School District. Wide open floorplan - Large living room w/vaulted ceiling, laminate wood floors, and a pellet stove to keep you warm through the chilly months. Opening into the dining area and kitchen - ceramic tile floors, gas cooking. Tons of storage in this home - including a large pantry, several linen and coat closets. Interior door to the in-law suite off the kitchen. Office / study currently used as 1st floor bedroom. Half bath completes the first floor of the main house. Upstairs, spacious primary bedroom w/walk-in closet & full, en-suite bath - double-sink vanity, tile-surround soaking tub, tiled stall shower. 2 additional bedrooms - 1 w/walk-in closet, a 2nd full bath w/tub/shower combo & tile flooring complete the 2nd floor. Adorable 1st floor in-law suite - with a living/dining area, bright & cheery kitchen, tiny but efficient office, private bedroom w/attached full bath - step-in shower. Nice-sized back yard has 3-sides of neighbor's vinyl fencing, & large storage shed w/electric. Quick minute to shopping, dining, and public parks - 3-4mi to major retailers in North Salisbury's shopping hub. 30mi east to the beloved Delaware Beaches or Ocean City's famous Boardwalk - 30mi west to Cambridge. Sizes, taxes approximate
| yesterday | Listing updated with changes from the MLS® | |
| 2 weeks ago | Price changed to $319,999 | |
| 4 weeks ago | Listing first seen online |

The real estate listing information is provided by Bright MLS is for the consumer's personal, non-commercial use and may not be used for any purpose other than to identify prospective properties consumer may be interested in purchasing. Any information relating to real estate for sale or lease referenced on this web site comes from the Internet Data Exchange (IDX) program of the Bright MLS. This web site references real estate listing(s) held by a brokerage firm other than the broker and/or agent who owns this web site. The accuracy of all information is deemed reliable but not guaranteed and should be personally verified through personal inspection by and/or with the appropriate professionals. Properties in listings may have been sold or may no longer be available. The data contained herein is copyrighted by Bright MLS and is protected by all applicable copyright laws. Any unauthorized collection or dissemination of this information is in violation of copyright laws and is strictly prohibited. Copyright © 2020 Bright MLS. All rights reserved.

Did you know? You can invite friends and family to your search. They can join your search, rate and discuss listings with you.