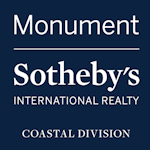28538 Dot Ave, Seaford, DE, 19973
28538 Dot Ave Seaford, DE 19973




This is a prestigious style Tudor home situated on the beautiful Nanticoke River with views of the historical Woodland Ferry. This three story home with cathedral ceiling is equipped with an elevator for added convenience and handicap services which travels to all three floors. There are two additional staircases in the home as well. This home has three bedrooms and three full bathrooms, one of which has a custom built walk-in tub. Additionally, there are two offices, a bar, family room, dining room, kitchen bar with bar seating, laundry room, third story loft area and a third story finished bonus room with hardwood floors and French doors which was meticulously built by its one owner. The wood burning fireplace is surrounded by marble. The kitchen and dining room have solid cherry flooring and there is solid wood flooring on the third story level as well. There is Italian tile flooring in the foyer and hallway as well as in the fully equipped bar area with sink, bar refrigerator, and bar seating adjacent to the family room. The kitchen has custom built solid cherry cabinetry, a garbage disposal and a large gas range with warming oven and a pot filler faucet. This home has a two car climate controlled garage with a workshop area connected by French doors. The estate also has a beautiul screened in and vinyl window gazebo overlooking the Nanticoke River. There is also a full size cedar bathhouse located next to the gazebo for outdoor convenience and entertaining. The cedar house also includes a separate workshop area with sink and Dutch doors for storage with an additional pull down stairs with upper level storage. Additionally, this home has a beautiful full length second story deck overlooking the Nanticoke River with sliding glass doors as well as another second story balcony and a third story balcony. There is also a patio on the ground level with sliding glass doors. The home is equipped with an alarm system along with vinyl fencing surrounding this prestigious secluded estate with breathtaking views of the Nanticoke River and abundant wildlife.
| yesterday | Listing updated with changes from the MLS® | |
| 3 weeks ago | Price changed to $950,000 | |
| a month ago | Listing first seen online |

The real estate listing information is provided by Bright MLS is for the consumer's personal, non-commercial use and may not be used for any purpose other than to identify prospective properties consumer may be interested in purchasing. Any information relating to real estate for sale or lease referenced on this web site comes from the Internet Data Exchange (IDX) program of the Bright MLS. This web site references real estate listing(s) held by a brokerage firm other than the broker and/or agent who owns this web site. The accuracy of all information is deemed reliable but not guaranteed and should be personally verified through personal inspection by and/or with the appropriate professionals. Properties in listings may have been sold or may no longer be available. The data contained herein is copyrighted by Bright MLS and is protected by all applicable copyright laws. Any unauthorized collection or dissemination of this information is in violation of copyright laws and is strictly prohibited. Copyright © 2020 Bright MLS. All rights reserved.

Did you know? You can invite friends and family to your search. They can join your search, rate and discuss listings with you.