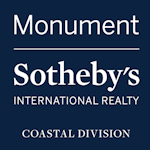805 Chesapeake House Road 805N, Bethany Beach, DE, 19930
Sea Colony Chesapeake #805N805 Chesapeake House RoadBethany Beach, DE 19930




Beautifully updated, tastefully decorated, with a successful rental track record! This two bedroom, two bathroom oceanfront delight is in pristine condition and has no land lease. The kitchen with open ocean front views, features white cabinetry, dazzling granite countertops, custom glass tiled backsplash, white Whirlpool appliances and a lighted, planked, recessed ceiling. This home was fully renovated in 2016 and has been outfitted in Beach Chic using colors of Sea, Sand and Sky. The heat pump was updated in 2018. As an investment-this home consistently generates between $72K-$103K in rental income. Being sold fully furnished and ready to rent and be enjoyed throughout the summer with family and friends. Chesapeake House has easy access to Sea Colony's private guarded beach, 5 outdoor heated pools and an indoor pool, whirlpool and sauna and fitness facility. This location is in close proximity to town, restaurants, shopping, and Bethany’s boardwalk. You will also have full access to Sea Colony West amenities including updated Fitness Center with indoor lap pool, outdoor pools , indoor basketball courts, fitness facilities and classes. If Tennis is your game-you are covered...The USTA Middle States Premier Provider facility offers a comprehensive range of programs. This is a Resort Retreat like no other.
| 2 weeks ago | Listing updated with changes from the MLS® | |
| 2 weeks ago | Status changed to Pending | |
| 3 weeks ago | Listing first seen online |

The real estate listing information is provided by Bright MLS is for the consumer's personal, non-commercial use and may not be used for any purpose other than to identify prospective properties consumer may be interested in purchasing. Any information relating to real estate for sale or lease referenced on this web site comes from the Internet Data Exchange (IDX) program of the Bright MLS. This web site references real estate listing(s) held by a brokerage firm other than the broker and/or agent who owns this web site. The accuracy of all information is deemed reliable but not guaranteed and should be personally verified through personal inspection by and/or with the appropriate professionals. Properties in listings may have been sold or may no longer be available. The data contained herein is copyrighted by Bright MLS and is protected by all applicable copyright laws. Any unauthorized collection or dissemination of this information is in violation of copyright laws and is strictly prohibited. Copyright © 2020 Bright MLS. All rights reserved.

Did you know? You can invite friends and family to your search. They can join your search, rate and discuss listings with you.