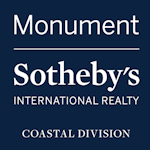611 2nd Street, Bethany Beach, DE, 19930
611 2nd Street Bethany Beach, DE 19930




Endless Possibilities with this Vintage Beach Bungalow. Short walk or bike ride to beach or... Catch the Bethany Beach trolley. Prime location enjoying all that award winning Bethany Beach offers. Restaurants, shops, mini golf, walking trails and more. Enjoy canal views with convenient access to kayaking, canoe, paddle boarding. This original one level cottage is built to last with beautiful refinished hardwood flooring, gas cooktop. wood burning fireplace. Owners ensuite with private full bath and two guest rooms share a full hall bath. Full size washer/dryer. Storage shed and outside shower. Meticulously maintained with this original owner. Your beach cottage awaits and ready for Summer enjoyment.
| 2 weeks ago | Listing updated with changes from the MLS® | |
| 3 weeks ago | Status changed to Active Under Contract | |
| 3 weeks ago | Status changed to Active | |
| 3 weeks ago | Listing first seen online |

The real estate listing information is provided by Bright MLS is for the consumer's personal, non-commercial use and may not be used for any purpose other than to identify prospective properties consumer may be interested in purchasing. Any information relating to real estate for sale or lease referenced on this web site comes from the Internet Data Exchange (IDX) program of the Bright MLS. This web site references real estate listing(s) held by a brokerage firm other than the broker and/or agent who owns this web site. The accuracy of all information is deemed reliable but not guaranteed and should be personally verified through personal inspection by and/or with the appropriate professionals. Properties in listings may have been sold or may no longer be available. The data contained herein is copyrighted by Bright MLS and is protected by all applicable copyright laws. Any unauthorized collection or dissemination of this information is in violation of copyright laws and is strictly prohibited. Copyright © 2020 Bright MLS. All rights reserved.

Did you know? You can invite friends and family to your search. They can join your search, rate and discuss listings with you.