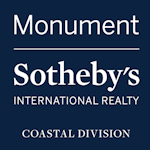39290 Retreat Drive 323, Bethany Beach, DE, 19930
None Available #32339290 Retreat DriveBethany Beach, DE 19930




Perfectly located end townhome walking/biking distance to beach/ down town Bethany Beach. Settle just in time for a summer full of fun. Spacious 4 bedrooms with Primary bedroom and bath on First level. Three additional bedrooms on the second level. Delightful screened porch expands the living area. Enjoy the outside shower after a day on the beach! Open space next to the property and in the back give an open feeling with privacy. Neat as can be, these original owners never rented the home. Plenty of parking. On the border of town but no town taxes! Total property taxes are currently less than $1000/year. Walk 2 blocks to hop on the Bethany Beach Trolley and take that in to town and the beach if you don't feel like walking. Sold furnished. Update this home to your taste and make it your own. Loads of potential and a great opportunity to invest in real estate close to the beach.
| 6 days ago | Listing updated with changes from the MLS® | |
| 2 weeks ago | Status changed to Active Under Contract | |
| 4 weeks ago | Status changed to Active | |
| 4 weeks ago | Listing first seen online |

The real estate listing information is provided by Bright MLS is for the consumer's personal, non-commercial use and may not be used for any purpose other than to identify prospective properties consumer may be interested in purchasing. Any information relating to real estate for sale or lease referenced on this web site comes from the Internet Data Exchange (IDX) program of the Bright MLS. This web site references real estate listing(s) held by a brokerage firm other than the broker and/or agent who owns this web site. The accuracy of all information is deemed reliable but not guaranteed and should be personally verified through personal inspection by and/or with the appropriate professionals. Properties in listings may have been sold or may no longer be available. The data contained herein is copyrighted by Bright MLS and is protected by all applicable copyright laws. Any unauthorized collection or dissemination of this information is in violation of copyright laws and is strictly prohibited. Copyright © 2020 Bright MLS. All rights reserved.

Did you know? You can invite friends and family to your search. They can join your search, rate and discuss listings with you.