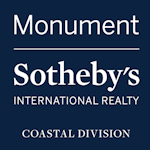1502 S Edgewater House Road PH02S, Bethany Beach, DE, 19930
Sea Colony Edgewater #PH02S1502 S Edgewater House RoadBethany Beach, DE 19930




1502 SE Spectacular Oceanfront Penthouse at Sea Colony Welcome to your beachfront oasis! This stunning penthouse offers the largest two-bedroom floor plan in Sea Colony oceanfront, boasting breathtaking and expansive ocean views. Upon entering, you'll notice the tile flooring throughout the entry, kitchen, living room, and dining area, creating a seamless and elegant space. The open kitchen features white cabinetry and appliances, providing a bright and airy atmosphere. The home was freshly painted throughout and the living room and master bedroom are set to have new blinds installed, enhancing the already picturesque ocean views. The master bedroom, located on the oceanfront, offers direct access to the balcony through a bedroom slider, allowing you to wake up to the soothing sounds of the ocean. The second bedroom is spacious and comfortable, perfect for guests or family. Call today to view this rare opportunity!
| 2 days ago | Listing updated with changes from the MLS® | |
| 2 days ago | Status changed to Pending | |
| 3 weeks ago | Status changed to Active Under Contract | |
| 3 weeks ago | Status changed to Active | |
| 4 weeks ago | Listing first seen online |

The real estate listing information is provided by Bright MLS is for the consumer's personal, non-commercial use and may not be used for any purpose other than to identify prospective properties consumer may be interested in purchasing. Any information relating to real estate for sale or lease referenced on this web site comes from the Internet Data Exchange (IDX) program of the Bright MLS. This web site references real estate listing(s) held by a brokerage firm other than the broker and/or agent who owns this web site. The accuracy of all information is deemed reliable but not guaranteed and should be personally verified through personal inspection by and/or with the appropriate professionals. Properties in listings may have been sold or may no longer be available. The data contained herein is copyrighted by Bright MLS and is protected by all applicable copyright laws. Any unauthorized collection or dissemination of this information is in violation of copyright laws and is strictly prohibited. Copyright © 2020 Bright MLS. All rights reserved.

Did you know? You can invite friends and family to your search. They can join your search, rate and discuss listings with you.