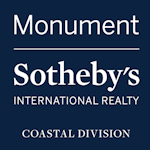23572 Pine Drive, Lewes, DE, 19958
23572 Pine Drive Lewes, DE 19958




Welcome to the beautifully shaded, bay front community of West Bay Park. This beautiful home offers a cottage feel with a southern front porch flair. The newly done front porch offers a handicap ramp with approximately 25 foot span beautifully done porch. The double glass doors lead into a mini split cooled room with windows all the way down one side. At the other end is a door that leads to the back porch that is tucked away midway down the house between the addition of the house and the shed. The kitchen and dining room flow into the next room with a step up to the master suit off the dining room. The master bedroom has plenty of space and its own bathroom with a walk in shower. The kitchen has beautiful upgraded cabinets and a beautiful stainless steel refrigerator. The laundry room follows down the hall right outside the second bathroom which has also been updated as well. The second bedroom is situated to the rear of the house with a nice size closet and a hideaway pantry. Finally, lets not forget the golf cart that is a must for this community, which is included in the sale of the home. Home is mostly furnished with little editing of personal items to be removed. A (50/50) DMV transfer fee of 3.75 is included in the sale of this home. Home is being sold "AS IS" with no warranties expressed or given. Must have park approval and escrow deposit is due at time of offer.
| 15 hours ago | Listing updated with changes from the MLS® | |
| a month ago | Status changed to Active | |
| a month ago | Listing first seen online |

The real estate listing information is provided by Bright MLS is for the consumer's personal, non-commercial use and may not be used for any purpose other than to identify prospective properties consumer may be interested in purchasing. Any information relating to real estate for sale or lease referenced on this web site comes from the Internet Data Exchange (IDX) program of the Bright MLS. This web site references real estate listing(s) held by a brokerage firm other than the broker and/or agent who owns this web site. The accuracy of all information is deemed reliable but not guaranteed and should be personally verified through personal inspection by and/or with the appropriate professionals. Properties in listings may have been sold or may no longer be available. The data contained herein is copyrighted by Bright MLS and is protected by all applicable copyright laws. Any unauthorized collection or dissemination of this information is in violation of copyright laws and is strictly prohibited. Copyright © 2020 Bright MLS. All rights reserved.

Did you know? You can invite friends and family to your search. They can join your search, rate and discuss listings with you.