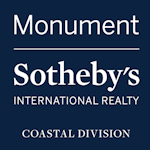323 W Cape Shores Drive, Lewes, DE, 19958
323 W Cape Shores Drive Lewes, DE 19958




Steps to the beach and Delaware Bay in Cape Shores! This custom home was built in 2017 and backs to a community pond with fountain and is situated on a large corner lot. Shows like a model home and comes fully furnished, decorated, and ready to enjoy this summer! It also includes all the toys you will need to enjoy summer - boat, two jet skis, kayaks, paddle boards, & a golf cart! Welcoming entry foyer leads to open concept floor plan with gourmet kitchen, great room, and dining room. Great room features gas fireplace with built-ins, coffered ceilings, hardwood floors and quadruple slider out to wrap around screened porch. The gourmet kitchen features granite counters, tile backsplash, stainless appliances, hardwood floors, pantry closet, and KraftMaid tongue and groove cabinetry. The dining room has plantation shutters and French doors out to the wrap around screened porch. The owner's bedroom suite has hardwood flooring, custom window treatments, personal laundry room, walk-in closet, sliders to back deck overlooking the pond, and beautiful bathroom with jacuzzi tub, tile shower, and double sinks with beautiful granite and tile. This main level is completed by a powder room, elevator, and second access door to the back deck overlooking the pond. The second level features a large family room (could be bedroom 5) with sliders to a covered porch with nice views of the Cape Shores community space with pool. There are three additional bedrooms, two full bathrooms, and a laundry room on this second level. All the rooms feature hardwood flooring and the bathrooms feature tile floors. The ground level is a large garage & storage area with parking for three + cars with two electric car chargers, boat and jet ski parking, shed for tools, outdoor shower, and two people access doors and garage door with opener. The large garage/storage space totals 1,889 feet. There is also a mudroom, wine room, and storage room on ground level with elevator access to all levels. Take the golf cart to the community beach, pier, pool, tennis, or pickleball courts! Easy bike ride to Henlopen State Park, downtown Lewes restaurants & attractions, & Lewes Rehoboth Canal! Located steps to the Capes Shores beach and next to Cape Henlopen State Park! Start enjoying Lewes beach life this summer yourself or maximize the excellent rental potential this home offers. Take the video tour!
| 4 days ago | Listing updated with changes from the MLS® | |
| a week ago | Status changed to Active Under Contract | |
| a month ago | Listing first seen online |

The real estate listing information is provided by Bright MLS is for the consumer's personal, non-commercial use and may not be used for any purpose other than to identify prospective properties consumer may be interested in purchasing. Any information relating to real estate for sale or lease referenced on this web site comes from the Internet Data Exchange (IDX) program of the Bright MLS. This web site references real estate listing(s) held by a brokerage firm other than the broker and/or agent who owns this web site. The accuracy of all information is deemed reliable but not guaranteed and should be personally verified through personal inspection by and/or with the appropriate professionals. Properties in listings may have been sold or may no longer be available. The data contained herein is copyrighted by Bright MLS and is protected by all applicable copyright laws. Any unauthorized collection or dissemination of this information is in violation of copyright laws and is strictly prohibited. Copyright © 2020 Bright MLS. All rights reserved.

Did you know? You can invite friends and family to your search. They can join your search, rate and discuss listings with you.