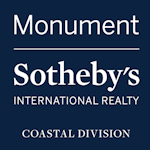606 Bethany Loop, Bethany Beach, DE, 19930
606 Bethany Loop Bethany Beach, DE 19930




Stunning coastal home located just 2 miles to downtown Bethany Beach and the boardwalk. Featuring an impressive great room with an open floorplan that flows effortlessly from the main living areas to the large enclosed porch, deck and patio, this layout is ideal for entertaining. Notable features include vaulted ceilings, gas fireplace, wood flooring, and a gourmet kitchen with granite countertops, crisp white cabinetry, subway tile backsplash, large center island, and stainless steel appliances. The main floor also offers a half bath, spacious office, and a primary suite featuring a spa-like bathroom with dual sinks, soaking tub, and separate shower with multiple shower heads. Upstairs there are 2 additional bedrooms, full bathroom, and a large bonus room. This home has been meticulously maintained and with an encapsulated crawlspace, new irrigation, new window treatments, and new furniture, this home is ready to be enjoyed. Located in the sought-after community of Salt Pond with endless amenities including a year round golf course, indoor and outdoor pools, tennis, pickle ball, basketball, fitness center, and kayak launch with storage.
| 2 weeks ago | Listing updated with changes from the MLS® | |
| 3 weeks ago | Status changed to Pending | |
| 3 weeks ago | Status changed to Active | |
| 3 weeks ago | Listing first seen online |

The real estate listing information is provided by Bright MLS is for the consumer's personal, non-commercial use and may not be used for any purpose other than to identify prospective properties consumer may be interested in purchasing. Any information relating to real estate for sale or lease referenced on this web site comes from the Internet Data Exchange (IDX) program of the Bright MLS. This web site references real estate listing(s) held by a brokerage firm other than the broker and/or agent who owns this web site. The accuracy of all information is deemed reliable but not guaranteed and should be personally verified through personal inspection by and/or with the appropriate professionals. Properties in listings may have been sold or may no longer be available. The data contained herein is copyrighted by Bright MLS and is protected by all applicable copyright laws. Any unauthorized collection or dissemination of this information is in violation of copyright laws and is strictly prohibited. Copyright © 2020 Bright MLS. All rights reserved.

Did you know? You can invite friends and family to your search. They can join your search, rate and discuss listings with you.