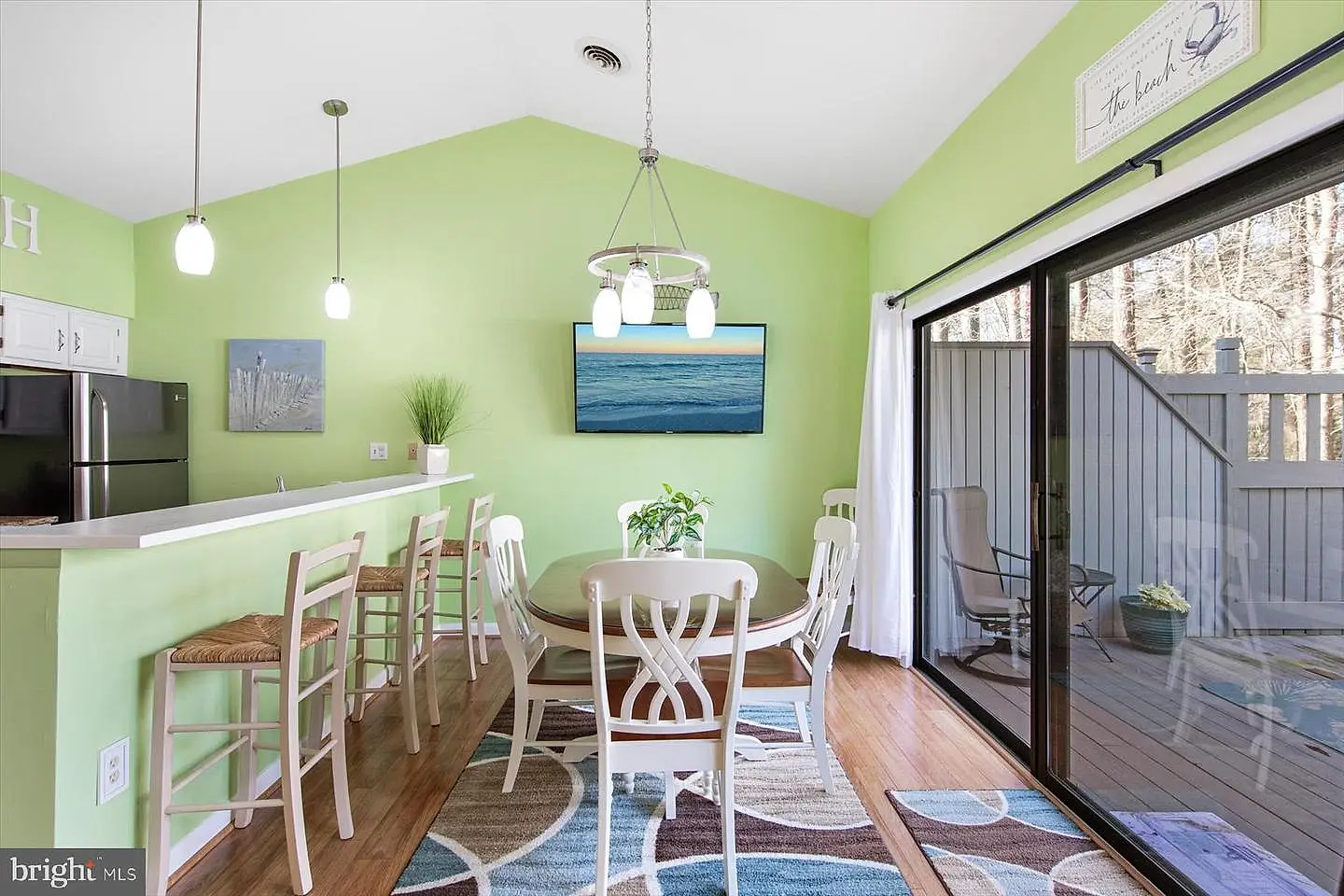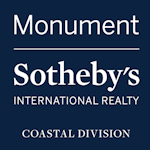39286 Timberlake Court 7601, Bethany Beach, DE, 19930
Sea Colony West X #760139286 Timberlake CourtBethany Beach, DE 19930




This pristine bungalow in the middle of amenity rich Sea Colony is a must see! With all furnishings included, this coastal charmer comes move-in ready. Getting to the waves is easy with three neighborhood shuttles that provide a quick ride to and from Sea Colony’s half mile of private guarded beach. Lounge by one of the 12 swimming pools, challenge your friends to a match of tennis at one of the resort’s 34 courts, master pickleball or Bocce ball with your neighbors, or visit the two fitness centers with indoor pools if its not a beach day. This charming beach cottage provides your own outdoor lockers located just steps from your front door which makes stowing your beach necessities a breeze. The outdoor shower is the perfect place to rinse off before an evening of vacation festivities; whether that means dining in and entertaining in privacy on the large deck or enjoying the restaurants and shopping at Sea Colony’s Marketplace.
| 2 weeks ago | Listing updated with changes from the MLS® | |
| 4 weeks ago | Status changed to Pending | |
| a month ago | Listing first seen online |

The real estate listing information is provided by Bright MLS is for the consumer's personal, non-commercial use and may not be used for any purpose other than to identify prospective properties consumer may be interested in purchasing. Any information relating to real estate for sale or lease referenced on this web site comes from the Internet Data Exchange (IDX) program of the Bright MLS. This web site references real estate listing(s) held by a brokerage firm other than the broker and/or agent who owns this web site. The accuracy of all information is deemed reliable but not guaranteed and should be personally verified through personal inspection by and/or with the appropriate professionals. Properties in listings may have been sold or may no longer be available. The data contained herein is copyrighted by Bright MLS and is protected by all applicable copyright laws. Any unauthorized collection or dissemination of this information is in violation of copyright laws and is strictly prohibited. Copyright © 2020 Bright MLS. All rights reserved.

Did you know? You can invite friends and family to your search. They can join your search, rate and discuss listings with you.