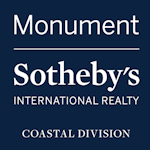31323 May Drive, Bethany Beach, DE, 19930
31323 May Drive Bethany Beach, DE 19930




Waterfront! Amazing lake views from this spacious waterfront home located only 1.5 miles to Bethany Beach. Largest original floor plan built in the community is open and well-designed with 5 bedrooms, 3 ½ baths with lovely finishes including attractive wood flooring throughout and 9-foot ceilings on the first floor. The classic styling of this home has tons of curb appeal with elegant brick accents, octagonal living room/study, metal accent roof and covered front porch. Light and bright, 2 story family room features a gas fireplace and a stunning wall of windows with french doors leading to huge waterfront deck and spacious backyard. The views are spectacular! Kitchen has loads of cabinets, stainless steel appliances, new gas range, quartz counters, breakfast bar and pantry. Kitchen opens to cheery sunroom/breakfast room overlooking the water with access to awesome deck and convenient rear staircase. The first floor has a lovely study/living room with french doors located off the spacious 2 story foyer with turned staircase. Yes, this home has 2 staircases! Oversized dining room has easy access to kitchen and butler’s pantry with wine fridge. Spacious primary bedroom on main level has cathedral ceiling, double closets and is on the back of the house for extra privacy and water views. Primary bath with oversized shower, double vanity, soaking tub, linen closet and privacy room. You will also find a powder room and laundry room on the main level. This well-designed floor plan continues onto the second floor with 2 ensuite bedrooms (one a true second primary), 2 additional bedrooms and an upstairs family room. All of the bedrooms have hardwood floors and ceiling fans. Other highlights include 2 car garage, custom window treatments, ample closets and lawn irrigation. Private, gated community has an amazing location. It is convenient to beach, shopping, restaurants, and features beautiful clubhouse, pool, tennis/pickleball, fitness center, basketball, playground and community walking trails. The community borders the DE State Park, Fresh Pond where nature abounds and offers awesome trails. Lawn maintenance and trash are both included in the HOA.
| 2 weeks ago | Listing updated with changes from the MLS® | |
| 4 weeks ago | Status changed to Active Under Contract | |
| a month ago | Listing first seen online |

The real estate listing information is provided by Bright MLS is for the consumer's personal, non-commercial use and may not be used for any purpose other than to identify prospective properties consumer may be interested in purchasing. Any information relating to real estate for sale or lease referenced on this web site comes from the Internet Data Exchange (IDX) program of the Bright MLS. This web site references real estate listing(s) held by a brokerage firm other than the broker and/or agent who owns this web site. The accuracy of all information is deemed reliable but not guaranteed and should be personally verified through personal inspection by and/or with the appropriate professionals. Properties in listings may have been sold or may no longer be available. The data contained herein is copyrighted by Bright MLS and is protected by all applicable copyright laws. Any unauthorized collection or dissemination of this information is in violation of copyright laws and is strictly prohibited. Copyright © 2020 Bright MLS. All rights reserved.

Did you know? You can invite friends and family to your search. They can join your search, rate and discuss listings with you.