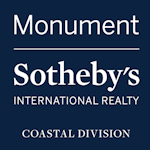807 Harbour House Road 807, Bethany Beach, DE, 19930
Sea Colony Harbor House #807807 Harbour House RoadBethany Beach, DE 19930




Extraordinary Oceanfront Opportunity! Relax on the spacious balcony while gazing at the pristine sand and dazzling Atlantic Ocean waves with gorgeous sunrises over Sea Colony's half mile private beach. Perfectly positioned on the east facing tier of the ocean front point section, this three bedroom, two bath condominium is flooded with natural light and is draped in white contemporary interior designs. The kitchen with open ocean front views, features white cabinetry, white marble floor tile and white Whirlpool appliances. There's plenty of comfortable seating for everyone in the living room and dining room including a wrap around east facing sofa. This home consistently generated over $48K in rental income. Being sold fully furnished and ready to rent or be enjoyed throughout the summer with family and friends. Stroll the half-mile promenade along the lifeguarded beach with 5 outdoor heated pools and an indoor pool and fitness center. This location also offers an easy walk to town, restaurants, shopping, and Bethany’s boardwalk. You will also have full access to Sea Colony West amenities including a 17,000 sq ft Fitness Center with indoor and outdoor lap pools, oversized cardo workout center, Pellaton bikes, exercise and yoga classes, basketball courts, and more with a caring staff. Choose from 30 outdoor tennis courts or play in the USDA ranked indoor tennis center year round. Sea Colony is the best place to be for summer and year round enjoyment. Schedule your private tour today and bring your flip flops!
| 6 hours ago | Listing updated with changes from the MLS® | |
| 2 months ago | Listing first seen online |

The real estate listing information is provided by Bright MLS is for the consumer's personal, non-commercial use and may not be used for any purpose other than to identify prospective properties consumer may be interested in purchasing. Any information relating to real estate for sale or lease referenced on this web site comes from the Internet Data Exchange (IDX) program of the Bright MLS. This web site references real estate listing(s) held by a brokerage firm other than the broker and/or agent who owns this web site. The accuracy of all information is deemed reliable but not guaranteed and should be personally verified through personal inspection by and/or with the appropriate professionals. Properties in listings may have been sold or may no longer be available. The data contained herein is copyrighted by Bright MLS and is protected by all applicable copyright laws. Any unauthorized collection or dissemination of this information is in violation of copyright laws and is strictly prohibited. Copyright © 2020 Bright MLS. All rights reserved.

Did you know? You can invite friends and family to your search. They can join your search, rate and discuss listings with you.