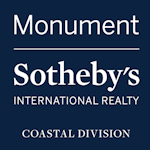31313 Terry Circle, Bethany Beach, DE, 19930
31313 Terry Circle Bethany Beach, DE 19930




Welcome to 31313 Terry Circle located only 1.5 miles to downtown Bethany Beach. Beautiful home located in the tranquil gated community of Bethany Lakes. Enjoy the peacefulness of this uniques community that borders 783 acres of the Delaware Seashore State Park- Fresh Pond. Imagine waking up each morning and deciding whether you'd prefer to walk to the Beach and feel the sand between your toes OR explore and appreciate nature on Fresh Pond's 3.5 mile loop...you decide- hike, bike or walk, whichever you desire. Not only is the location amazing, this well cared for spacious and beautifully remodeled home is Move-in-Ready. Just wait until you see the gorgeous recently remodeled and beautifully renovated eat in gourmet kitchen. This custom kitchen boasts floor to ceiling stunning white cabinetry, a huge kitchen island with breakfast bar, 2 drawer dishwashers, an induction cooktop and even a custom made walk in pantry- an absolutely incredible room thats open to the greatroom-a perfect place to entertain! Equally impressive is the recently remodeled and beautiful renovated primary bath with vaulted ceilings- so luxurious and relaxing!Proudly boasting a huge custom spa shower and separate soaking tub, a double vanity with ample cabinetry including a make up counter and even a privacy potty with its own pedestal sink. This well designed 3200+ sq ft open concept home is bright and airy and a rare find at the Delaware Beaches. It is located on a lot with privacy overlooking a peaceful stream surround by tress and beautiful landscaping in the backyard and even has pond views from the front. You'll feel peace and tranquility as soon as you walk through the front door. This well thought out 4 bedroom, 3.5 bath home is perfect for large families and entertaining too. This amazing home offers ample outdoor living space as well- boasting a large front wrap around porch and a covered porch off one of guest bedrooms with views of the pond at the front of the home AND also at the back of the home a huge 3 seasons room ( With Ezebreeze windows) and a large private sundeck off the primary suite overlooking a stream and trees. 31313 Terry Circle is situated in a gated amenity rich community offering residents a beautiful club house, fitness center, large swimming pool, baby pool, playground, tennis courts, basketball, community lake and fishing pier. Extremely close to shopping, restaurants , golf course, beach,State Parks and entertainment. Welcome to your Delaware Beach dream home. Be Ready to enjoy the Summer of 2024 in style.
| 20 hours ago | Listing updated with changes from the MLS® | |
| a month ago | Status changed to Active | |
| 2 months ago | Listing first seen online |

The real estate listing information is provided by Bright MLS is for the consumer's personal, non-commercial use and may not be used for any purpose other than to identify prospective properties consumer may be interested in purchasing. Any information relating to real estate for sale or lease referenced on this web site comes from the Internet Data Exchange (IDX) program of the Bright MLS. This web site references real estate listing(s) held by a brokerage firm other than the broker and/or agent who owns this web site. The accuracy of all information is deemed reliable but not guaranteed and should be personally verified through personal inspection by and/or with the appropriate professionals. Properties in listings may have been sold or may no longer be available. The data contained herein is copyrighted by Bright MLS and is protected by all applicable copyright laws. Any unauthorized collection or dissemination of this information is in violation of copyright laws and is strictly prohibited. Copyright © 2020 Bright MLS. All rights reserved.

Did you know? You can invite friends and family to your search. They can join your search, rate and discuss listings with you.