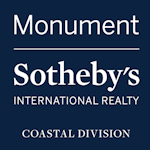37619 Pine Road, Selbyville, DE, 19975
37619 Pine Road Selbyville, DE 19975




This exquisite residence in the sought after Keen-Wik on the Bay is the one you have been waiting for! A rare opportunity to own this custom built and meticulously maintained property designed to capture panoramic views with a premiere direct bayfront location. Showcasing 4-bedrooms, 2 ½ baths with oversized 2 car garage, private boat dock, outdoor shower, fenced rear yard and extensive hardscaping making this your perfect Bayfront Retreat. The main level offers a stunning great room with hardwood floors throughout and a four panel, 12' slider opening to gorgeous views of the bay on the large screened porch, with ceiling speakers and fans to enjoy a relaxing morning coffee or evening cocktails. The Gourmet kitchen is a culinary delight featuring high end stainless steel appliances, an abundance of Custom cabinetry with soft close, walk-in pantry, designer lighting, farmhouse sink, quartz counter tops and large island that is adjoined to the waterfront dining area to enjoy meals with a breathtaking view. The stunning waterfront views continue in the Primary bedroom complete with a custom barndoor leading you to 2 walk-in closets and spa-like ensuite featuring dual vanities with quartz counters, framed mirrors, private water closet and oversized shower with rain shower head. The two guest rooms are on the other side of the main floor for privacy and comfort. The staircase to the second floor leads to the perfect custom built bunk room with built in window seat, shelving and extra finished storage closets. The Main floor also features Home office with glass French door, a mudroom with custom cabinets and sink, built- in drop zone bench and shelving, and front load appliances. Designer lighting and custom trim work are showcased through out the home. On the exterior the attention to detail is shown in the extensive paver hardscaping of the lead walks, driveway and additional paver parking for your guests, the rear paver patio with firepit provide a perfect oasis for enjoying a private sunset. Cruise the bay to waterfront restaurants by boat or crab and fish offshore. Don’t wait to enjoy waterfront living at its finest with just a short 2.5 miles to Fenwick and Ocean City Beaches! There is no detail overlooked in this amazing property.
| 22 hours ago | Listing updated with changes from the MLS® | |
| 3 weeks ago | Status changed to Active | |
| 3 weeks ago | Price changed to $1,650,000 | |
| a month ago | Status changed to Pending | |
| 2 months ago | Status changed to Active | |
| See 1 more | ||

The real estate listing information is provided by Bright MLS is for the consumer's personal, non-commercial use and may not be used for any purpose other than to identify prospective properties consumer may be interested in purchasing. Any information relating to real estate for sale or lease referenced on this web site comes from the Internet Data Exchange (IDX) program of the Bright MLS. This web site references real estate listing(s) held by a brokerage firm other than the broker and/or agent who owns this web site. The accuracy of all information is deemed reliable but not guaranteed and should be personally verified through personal inspection by and/or with the appropriate professionals. Properties in listings may have been sold or may no longer be available. The data contained herein is copyrighted by Bright MLS and is protected by all applicable copyright laws. Any unauthorized collection or dissemination of this information is in violation of copyright laws and is strictly prohibited. Copyright © 2020 Bright MLS. All rights reserved.

Did you know? You can invite friends and family to your search. They can join your search, rate and discuss listings with you.