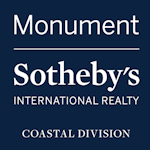51 Bay Reach, Rehoboth Beach, DE, 19971
51 Bay Reach Rehoboth Beach, DE 19971




Overflowing with coastal charm yet tucked away in a private wooded oasis! That's what you'll find when you visit 51 Bay Reach in Pine Bay! This gorgeous 3 bedroom, 2 bath home offers first-floor living at its finest! Some of the many upgraded features include a large kitchen with quartz countertops, center island, stainless steel appliances, and custom cabinets, a spacious living area with floor-to-ceiling stone fireplace and upgraded lighting, tons of built-in cabinets for extra storage, and more! The bedrooms are spacious and the bathrooms provide a relaxing, spa-like feel. Surrounded by mature trees on an almost half-acre lot within walking distance to the beach or a quick bike ride into Rehoboth, this home offers the best of both worlds. During your downtime, you can sip your coffee on your screened-in porch or entertain on your spacious deck with a connected paver patio and hot tub. You can even get to know your neighbors at the Pine Bay community pool or at one of the many community events! This one-of-a-kind home has been meticulously maintained and freshly painted so it won't last long. Be sure to schedule your private showing today!
| a week ago | Listing updated with changes from the MLS® | |
| a week ago | Status changed to Pending | |
| a month ago | Status changed to Active Under Contract | |
| a month ago | Price changed to $1,275,000 | |
| 2 months ago | Status changed to Active | |
| See 1 more | ||

The real estate listing information is provided by Bright MLS is for the consumer's personal, non-commercial use and may not be used for any purpose other than to identify prospective properties consumer may be interested in purchasing. Any information relating to real estate for sale or lease referenced on this web site comes from the Internet Data Exchange (IDX) program of the Bright MLS. This web site references real estate listing(s) held by a brokerage firm other than the broker and/or agent who owns this web site. The accuracy of all information is deemed reliable but not guaranteed and should be personally verified through personal inspection by and/or with the appropriate professionals. Properties in listings may have been sold or may no longer be available. The data contained herein is copyrighted by Bright MLS and is protected by all applicable copyright laws. Any unauthorized collection or dissemination of this information is in violation of copyright laws and is strictly prohibited. Copyright © 2020 Bright MLS. All rights reserved.

Did you know? You can invite friends and family to your search. They can join your search, rate and discuss listings with you.