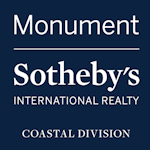35580 Pine Drive 13549, Millsboro, DE, 19966
None Available #1354935580 Pine DriveMillsboro, DE 19966




This Coastal-Style Waterfront Home situated in a desired community of Mariners Cove with an incredible opportunity to embrace the joys of coastal living on the Rehoboth and Indian River Bays along with your own private boat dock, wave-runner lift. This 3-bedroom, 2 full bath double-wide single-level home offers a bright and easy flowing open floor plan, which allows for entertaining guests from your sunroom with access to the backyard showcasing panoramic views of the canal. Living room features a stone gas fireplace, and plenty of space to serve guests from the spacious eat-in kitchen which offers plenty of counter space, along with custom cabinetry and storage options, a bar area, stainless steel appliances, and offers an expanded laundry room w/additional storage area. Spacious primary bedroom w/spa-like ensuite, offering dual vanities, custom lighting, Jacuzzi tub w/tile surround. Two additional bedrooms and hall bath w/glass surround tile shower. Experience outdoor living at its very best with its spacious multi-level deck and hardscape patio areas offering family/friend gatherings, with fabulous canal views and is the ultimate location to not just dock your boat, but to launch many adventures on the water for years to come! A perfect opportunity to own a waterfront residence on the Delaware coast!! LOW LAND LEASE!!! THE TIME IS NOW - WON'T LAST!
| yesterday | Listing updated with changes from the MLS® | |
| a week ago | Status changed to Active | |
| 3 weeks ago | Listing first seen online |

The real estate listing information is provided by Bright MLS is for the consumer's personal, non-commercial use and may not be used for any purpose other than to identify prospective properties consumer may be interested in purchasing. Any information relating to real estate for sale or lease referenced on this web site comes from the Internet Data Exchange (IDX) program of the Bright MLS. This web site references real estate listing(s) held by a brokerage firm other than the broker and/or agent who owns this web site. The accuracy of all information is deemed reliable but not guaranteed and should be personally verified through personal inspection by and/or with the appropriate professionals. Properties in listings may have been sold or may no longer be available. The data contained herein is copyrighted by Bright MLS and is protected by all applicable copyright laws. Any unauthorized collection or dissemination of this information is in violation of copyright laws and is strictly prohibited. Copyright © 2020 Bright MLS. All rights reserved.

Did you know? You can invite friends and family to your search. They can join your search, rate and discuss listings with you.