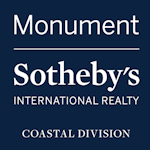20576 Anchor Lane, Frankford, DE, 19945
20576 Anchor Lane Frankford, DE 19945




Welcome to the Estuary and this better than new home located on a pond! Home shows like a model with its gourmet kitchen with white kitchen cabinets. quartz counters, tile backsplash, stainless appliances, double wall ovens, gas cook top, & large island opening to the dining room and two-story great room. Sliders off the dining room lead to a covered porch and paver patio overlooking the pond. Welcoming entry foyer is flanked by a flex room currently being used as an office and powder room. There is a mud room area as you enter the home from the two-car garage and a large laundry room with utility sink and cabinets on this level. Second level features a loft family room, second owner's suite, and two bedrooms that share a full bathroom. Home features luxury vinyl plank flooring, custom window treatments, plantation shutters, garbage can enclosures, special cover for crawl space, & more! Betten than new with $80,000 of builder options and $20,000 of aftermarket options and ready for you to enjoy today! Relax and spend more time at the beach and pool since the lawn care is taken care of for you! The Estuary has resort style amenities, two pools, kayak launch, wooded trails, shuttle to Bethany Beach, pickle ball, tennis, & lots of social activities and fitness classes. Take the video tour of the home and clubhouse! Start living the Estuary lifestyle at the beach!
| 3 hours ago | Listing updated with changes from the MLS® | |
| 6 days ago | Price changed to $674,900 | |
| 3 months ago | Listing first seen online |

The real estate listing information is provided by Bright MLS is for the consumer's personal, non-commercial use and may not be used for any purpose other than to identify prospective properties consumer may be interested in purchasing. Any information relating to real estate for sale or lease referenced on this web site comes from the Internet Data Exchange (IDX) program of the Bright MLS. This web site references real estate listing(s) held by a brokerage firm other than the broker and/or agent who owns this web site. The accuracy of all information is deemed reliable but not guaranteed and should be personally verified through personal inspection by and/or with the appropriate professionals. Properties in listings may have been sold or may no longer be available. The data contained herein is copyrighted by Bright MLS and is protected by all applicable copyright laws. Any unauthorized collection or dissemination of this information is in violation of copyright laws and is strictly prohibited. Copyright © 2020 Bright MLS. All rights reserved.

Did you know? You can invite friends and family to your search. They can join your search, rate and discuss listings with you.