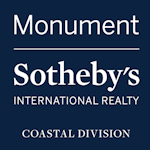29115 Pine Street, Milford, DE, 19963
29115 Pine Street Milford, DE 19963




Welcome to Primehook Beach ! To-Be-Built Home of your dreams in this highly sought after location! Panoramic Vistas of the Wetlands & Beach areas await you every morning throughout the day & into the evening hours. Primehook Is a National Wildlife Refuge where there is an abundance of wildlife species & migratory birds...Eagles Nest & Soar Above ! Walk the Beach...Enjoy the water, go paddle boarding, fishing, crabbing, kayaking...it is all here for your enjoyment & relaxation. Soil Test(s)/Site Evaluations are APPROVED by DNREC. All information is subject to DNREC Approval of your Septic Plan & needs to be verified by DNREC. Lot elevation is high compared to most properties in Primehook Beach. Live Your Life ! Make this location yours today ! The lot measures 60' X 100' approximately. This new Home will be approximately 2,000 square feet with 4 Bedrooms & 3 Full Baths, Gourmet kitchen with pantry, vinyl floors, outside shower & decking, stainless steel appliances, washer & dryer, microwave, dishwasher, recessed lighting, breakfast area, ceiling fans, crown moldings, dining areas with open floor plan, walk-in closets, main floor laundry and so much more! This lot is only a short walk to access the Beach...aren't you ready for Summer Fun!
| 20 hours ago | Listing updated with changes from the MLS® | |
| 3 months ago | Listing first seen online |

The real estate listing information is provided by Bright MLS is for the consumer's personal, non-commercial use and may not be used for any purpose other than to identify prospective properties consumer may be interested in purchasing. Any information relating to real estate for sale or lease referenced on this web site comes from the Internet Data Exchange (IDX) program of the Bright MLS. This web site references real estate listing(s) held by a brokerage firm other than the broker and/or agent who owns this web site. The accuracy of all information is deemed reliable but not guaranteed and should be personally verified through personal inspection by and/or with the appropriate professionals. Properties in listings may have been sold or may no longer be available. The data contained herein is copyrighted by Bright MLS and is protected by all applicable copyright laws. Any unauthorized collection or dissemination of this information is in violation of copyright laws and is strictly prohibited. Copyright © 2020 Bright MLS. All rights reserved.

Did you know? You can invite friends and family to your search. They can join your search, rate and discuss listings with you.