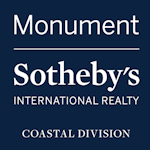5 Leeds Way, Rehoboth Beach, DE, 19971
5 Leeds Way Rehoboth Beach, DE 19971




Welcome to RBYCC and this beautiful custom home by CRx Construction situated on a large .28 acre corner lot! Popular floor plan with first level owner's suite, welcoming front porch, open floor plan with gourmet kitchen with quartz island open to great room with fireplace and large dining area. First floor also features welcoming foyer, mud room, laundry room, powder room, and two car garage. Back yard options are endless with room for a pool, paver patio, screened porch, outdoor kitchen, and more! Second level features a loft family room area, four more bedrooms, and three more bathrooms. Two of the upstairs bedrooms have their own bathrooms and two bedrooms share a jack and jill style bathroom. See included selections list including GE Cafe Stainless appliances, quartz counters, tile baths, luxury vinyl plank flooring, and much more. Still time to customize your dream home plans and selections. Take the video tour!
| 4 hours ago | Listing updated with changes from the MLS® | |
| 2 weeks ago | Price changed to $1,525,000 | |
| 3 months ago | Listing first seen online |

The real estate listing information is provided by Bright MLS is for the consumer's personal, non-commercial use and may not be used for any purpose other than to identify prospective properties consumer may be interested in purchasing. Any information relating to real estate for sale or lease referenced on this web site comes from the Internet Data Exchange (IDX) program of the Bright MLS. This web site references real estate listing(s) held by a brokerage firm other than the broker and/or agent who owns this web site. The accuracy of all information is deemed reliable but not guaranteed and should be personally verified through personal inspection by and/or with the appropriate professionals. Properties in listings may have been sold or may no longer be available. The data contained herein is copyrighted by Bright MLS and is protected by all applicable copyright laws. Any unauthorized collection or dissemination of this information is in violation of copyright laws and is strictly prohibited. Copyright © 2020 Bright MLS. All rights reserved.

Did you know? You can invite friends and family to your search. They can join your search, rate and discuss listings with you.