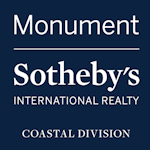34145 Black Pine Lane 48044, Millsboro, DE, 19966
None Available #4804434145 Black Pine LaneMillsboro, DE 19966




This beautiful home in Pot-Nets Bayside is perfect for a large family! Around the corner from pool number 1 on a huge corner lot, this home is close to everything in Bayside, yet far enough away for privacy, peace and quiet. With four nice size bedrooms and two full baths, this home offers a split bedroom floor plan, with the Primary Owner's Bedroom on one end of the house and three guest bedrooms on the other. The Primary Bedroom features an En suite Bath with a jacuzzi style jetted tub and separate shower. The Guest Bedrooms have a Hall Bath with a tub/shower unit and there is a Utility Room with extra freezer space and full size washer/dryer, plus storage cabinets. The Living Room and Dining Area are semi-open with Kitchen off the Dining Area. Don't miss the large, bright Sunroom with a sliding door to the open deck for some outside entertaining. This all electric home is being sold turn key, with all furniture, housewares, decorations and more, a perfect place for a summer home or year around residence. This home is ready to move in and enjoy the beach life! Pot-Nets Bayside offers a private bay beach, two swimming pools, baseball, fishing pier, boardwalk, seven boat marinas, beach playgrounds, 24 hour security and the famous Paradise Grill! Lot rent for 2024 is $1038 per month which includes trash/recycle and yard waste pick up.
| 18 hours ago | Listing updated with changes from the MLS® | |
| 7 months ago | Status changed to Active | |
| 7 months ago | Listing first seen online |

The real estate listing information is provided by Bright MLS is for the consumer's personal, non-commercial use and may not be used for any purpose other than to identify prospective properties consumer may be interested in purchasing. Any information relating to real estate for sale or lease referenced on this web site comes from the Internet Data Exchange (IDX) program of the Bright MLS. This web site references real estate listing(s) held by a brokerage firm other than the broker and/or agent who owns this web site. The accuracy of all information is deemed reliable but not guaranteed and should be personally verified through personal inspection by and/or with the appropriate professionals. Properties in listings may have been sold or may no longer be available. The data contained herein is copyrighted by Bright MLS and is protected by all applicable copyright laws. Any unauthorized collection or dissemination of this information is in violation of copyright laws and is strictly prohibited. Copyright © 2020 Bright MLS. All rights reserved.

Did you know? You can invite friends and family to your search. They can join your search, rate and discuss listings with you.