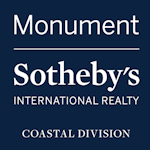20014 Sunchase Terrace, Selbyville, DE, 19975
20014 Sunchase Terrace Selbyville, DE 19975




Step inside this gorgeous twin home in Harbor's Edge of Bayside and feel the coastal style from the entrance way flowing to the open floor design for entertaining guests. The main level is where you will find living the room, including the morning room with tons of natural light, the owners suite with lovely bathroom including walk in closet & linen closet. The gourmet fully equipped kitchen with extra large island, is situated in the heart of the home including stainless appliances, brand new fridge, pantry, kitchen table, custom backsplash, lighted cabinets and tons of counter space. Laundry room includes washer/dryer and closets for extra storage. The designer furnishings that convey with the home were hand selected by the owner with care and style that you will notice it in each room. The second level includes 4 guest bedrooms with 3 full bathrooms, large loft entertainment area for guest and cute game room for the kiddos. Outdoor living includes a paver patio, deck on second level, 2 car garage with storage, including bikes and toys. This home is turn key & fully equipped with rental income potential of $4000 per week in peak season. All this located in the award-winning community of Bayside which includes indoor and multiple outdoor pools, exercise rooms, walking paths, Freeman Stage. The Jack Nicklaus Signature Golf Course features stunning holes along the Assawoman Bay coastline and winds through magnificent pine forests. And exceptional golf is just the beginning! Premier waterfront resort club features Luxurious Pools & Splash Zone, Tennis & Fitness Complex, Pier, Beach, Kayaks, Year-Round Activities, Bayside Institute Life Enrichment Classes, 38 Degrees waterfront restaurant, state of the art clubhouse and more. Enjoy the Bayside Life style !
| 21 hours ago | Listing updated with changes from the MLS® | |
| 21 hours ago | Status changed to Pending | |
| a week ago | Status changed to Active Under Contract | |
| 3 months ago | Listing first seen online |

The real estate listing information is provided by Bright MLS is for the consumer's personal, non-commercial use and may not be used for any purpose other than to identify prospective properties consumer may be interested in purchasing. Any information relating to real estate for sale or lease referenced on this web site comes from the Internet Data Exchange (IDX) program of the Bright MLS. This web site references real estate listing(s) held by a brokerage firm other than the broker and/or agent who owns this web site. The accuracy of all information is deemed reliable but not guaranteed and should be personally verified through personal inspection by and/or with the appropriate professionals. Properties in listings may have been sold or may no longer be available. The data contained herein is copyrighted by Bright MLS and is protected by all applicable copyright laws. Any unauthorized collection or dissemination of this information is in violation of copyright laws and is strictly prohibited. Copyright © 2020 Bright MLS. All rights reserved.

Did you know? You can invite friends and family to your search. They can join your search, rate and discuss listings with you.